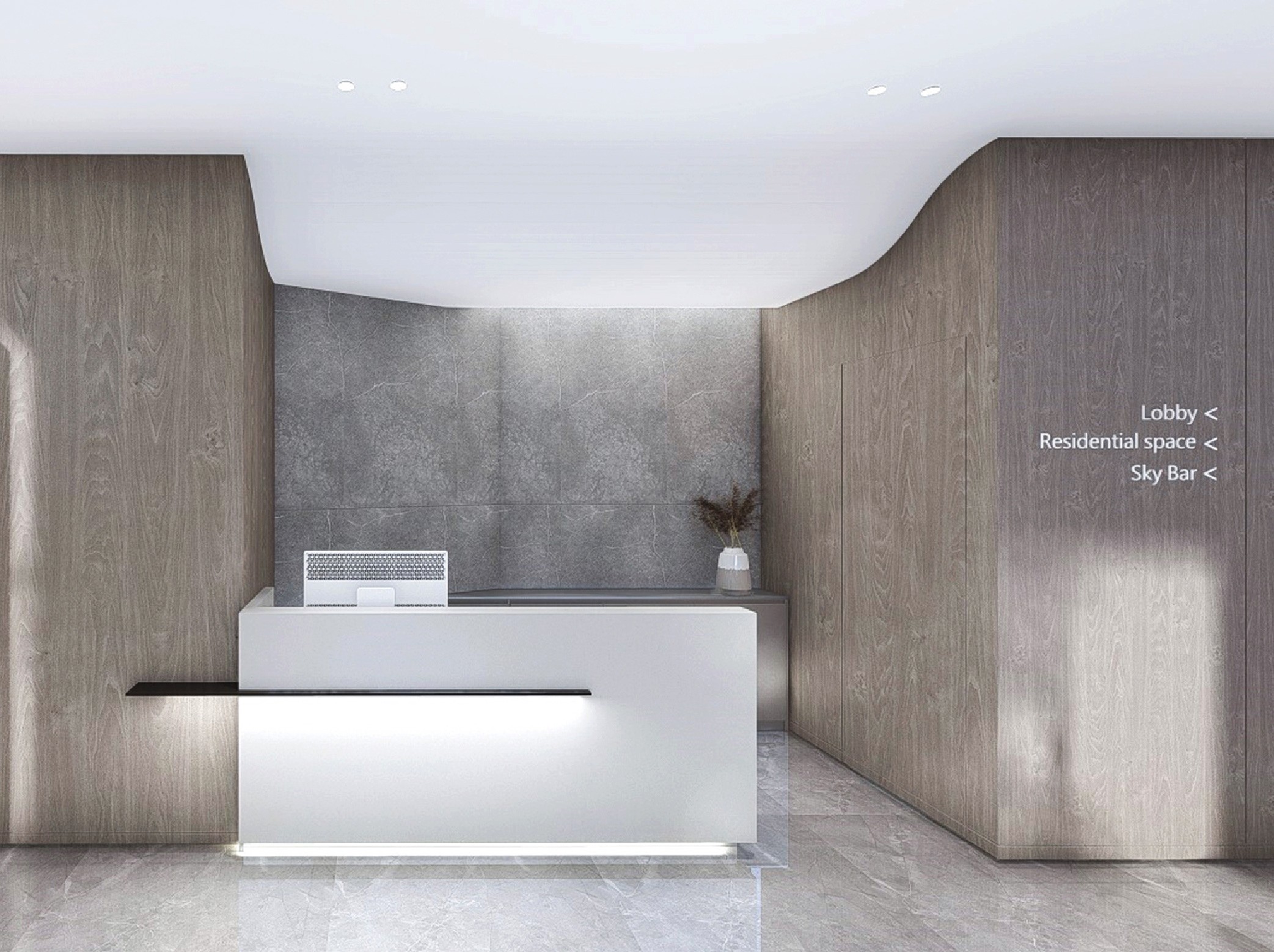


Golden Valley
Located in the tranquil landscapes of Taichung City, Taiwan, Golden Valley exemplifies the studio's dedication to sustainable design and ecological harmony. Embraced by the rhythmic whispers of the landscape, this project creates a seamless connection between nature and contemporary architecture. Prioritizing the well-being of its residents, Golden Valley offers a peaceful, sustainable retreat where the natural environment and modern living coexist in perfect balance.
Located in the tranquil landscapes of Taichung City, Taiwan, Golden Valley exemplifies the studio's dedication to sustainable design and ecological harmony. Embraced by the rhythmic whispers of the landscape, this project creates a seamless connection between nature and contemporary architecture. Prioritizing the well-being of its residents, Golden Valley offers a peaceful, sustainable retreat where the natural environment and modern living coexist in perfect balance.
Located in the tranquil landscapes of Taichung City, Taiwan, Golden Valley exemplifies the studio's dedication to sustainable design and ecological harmony. Embraced by the rhythmic whispers of the landscape, this project creates a seamless connection between nature and contemporary architecture. Prioritizing the well-being of its residents, Golden Valley offers a peaceful, sustainable retreat where the natural environment and modern living coexist in perfect balance.
Location
Location
Taichung City, Taiwan
Square meters
Square meters
1886m²
Date
Date
2023
Team
Team
Eizo International LLC . YQ Construction Ltd
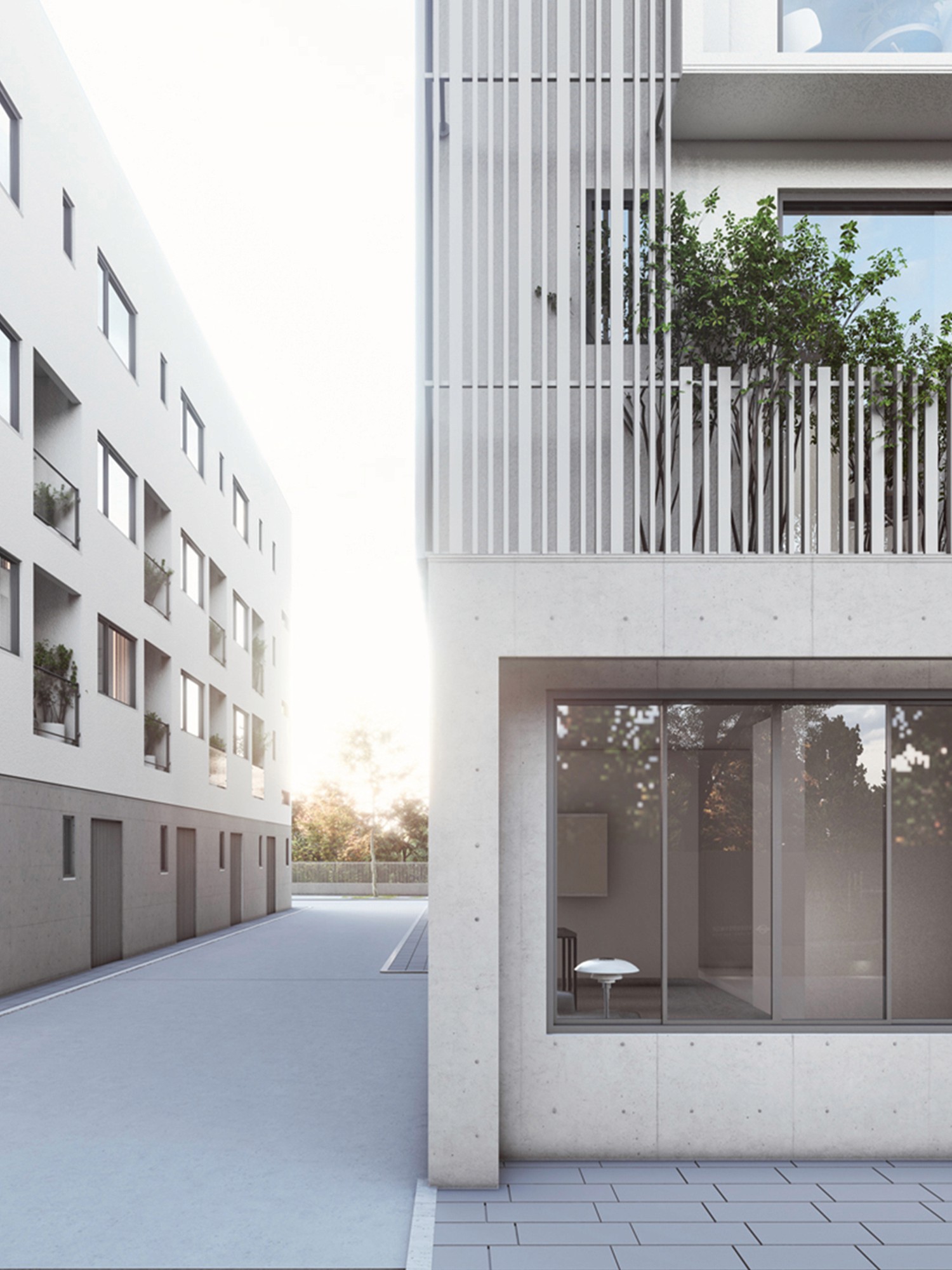



Challenge
The primary challenge was to design compact residential units that maintain a strong connection to nature while providing privacy and maximizing natural light and ventilation. Achieving this balance required innovative design solutions, such as the aluminum grill facades that preserve the natural landscape and enhance the living experience without compromising the project's eco-friendly objectives.
Challenge
The primary challenge was to design compact residential units that maintain a strong connection to nature while providing privacy and maximizing natural light and ventilation. Achieving this balance required innovative design solutions, such as the aluminum grill facades that preserve the natural landscape and enhance the living experience without compromising the project's eco-friendly objectives.
Challenge
The primary challenge was to design compact residential units that maintain a strong connection to nature while providing privacy and maximizing natural light and ventilation. Achieving this balance required innovative design solutions, such as the aluminum grill facades that preserve the natural landscape and enhance the living experience without compromising the project's eco-friendly objectives.
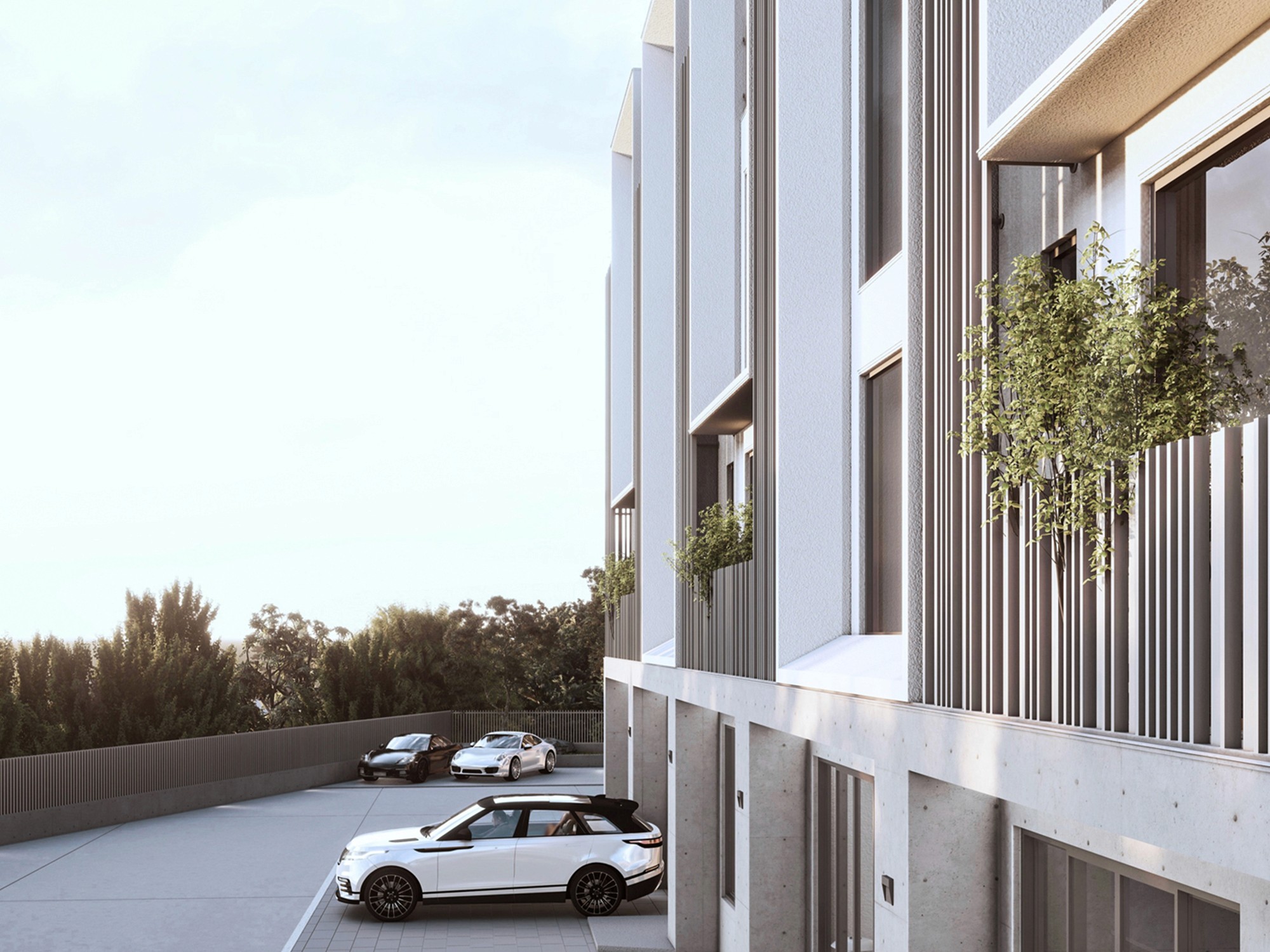



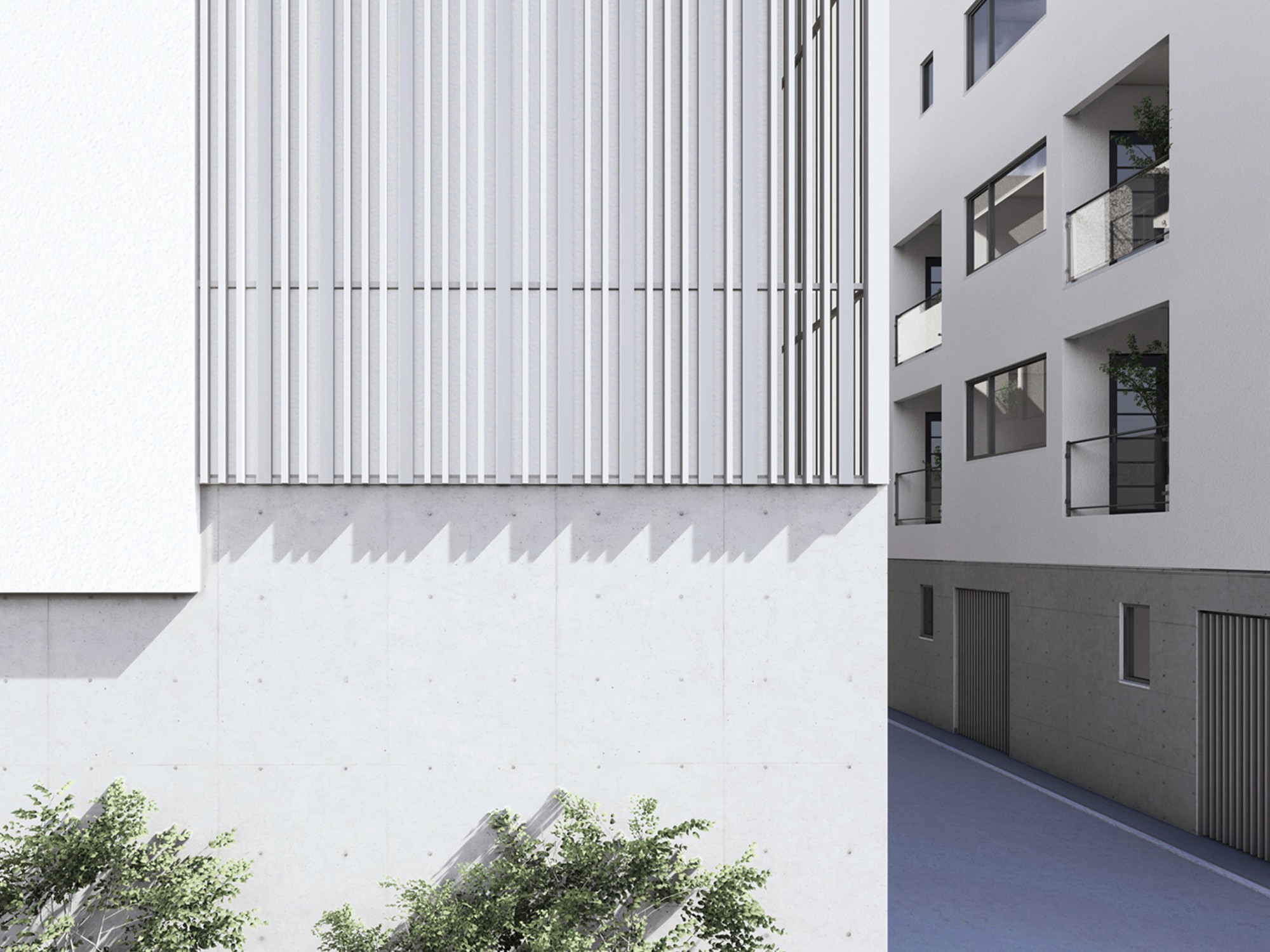



Layout
The architectural layout of Golden Valley features open-plan designs with expansive floor-to-ceiling windows, offering unobstructed views of the surrounding paddy fields and Calocedrus formosana trees. Communal spaces are strategically positioned to foster interaction while ensuring the design remains minimalist and deeply connected to nature. Aluminum grill facades provide privacy while still allowing for a light-filled, airy environment.
Layout
The architectural layout of Golden Valley features open-plan designs with expansive floor-to-ceiling windows, offering unobstructed views of the surrounding paddy fields and Calocedrus formosana trees. Communal spaces are strategically positioned to foster interaction while ensuring the design remains minimalist and deeply connected to nature. Aluminum grill facades provide privacy while still allowing for a light-filled, airy environment.
Layout
The architectural layout of Golden Valley features open-plan designs with expansive floor-to-ceiling windows, offering unobstructed views of the surrounding paddy fields and Calocedrus formosana trees. Communal spaces are strategically positioned to foster interaction while ensuring the design remains minimalist and deeply connected to nature. Aluminum grill facades provide privacy while still allowing for a light-filled, airy environment.
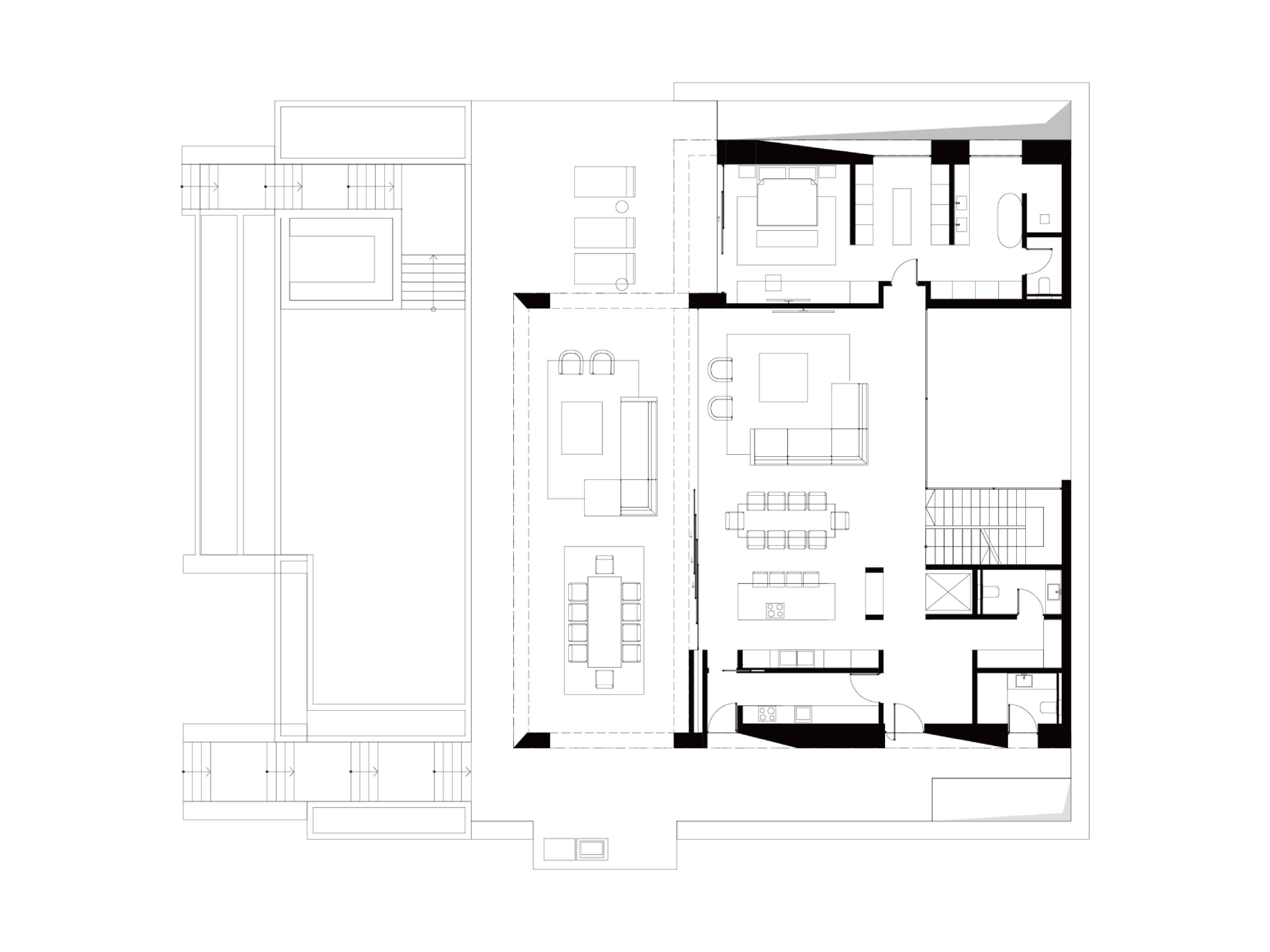


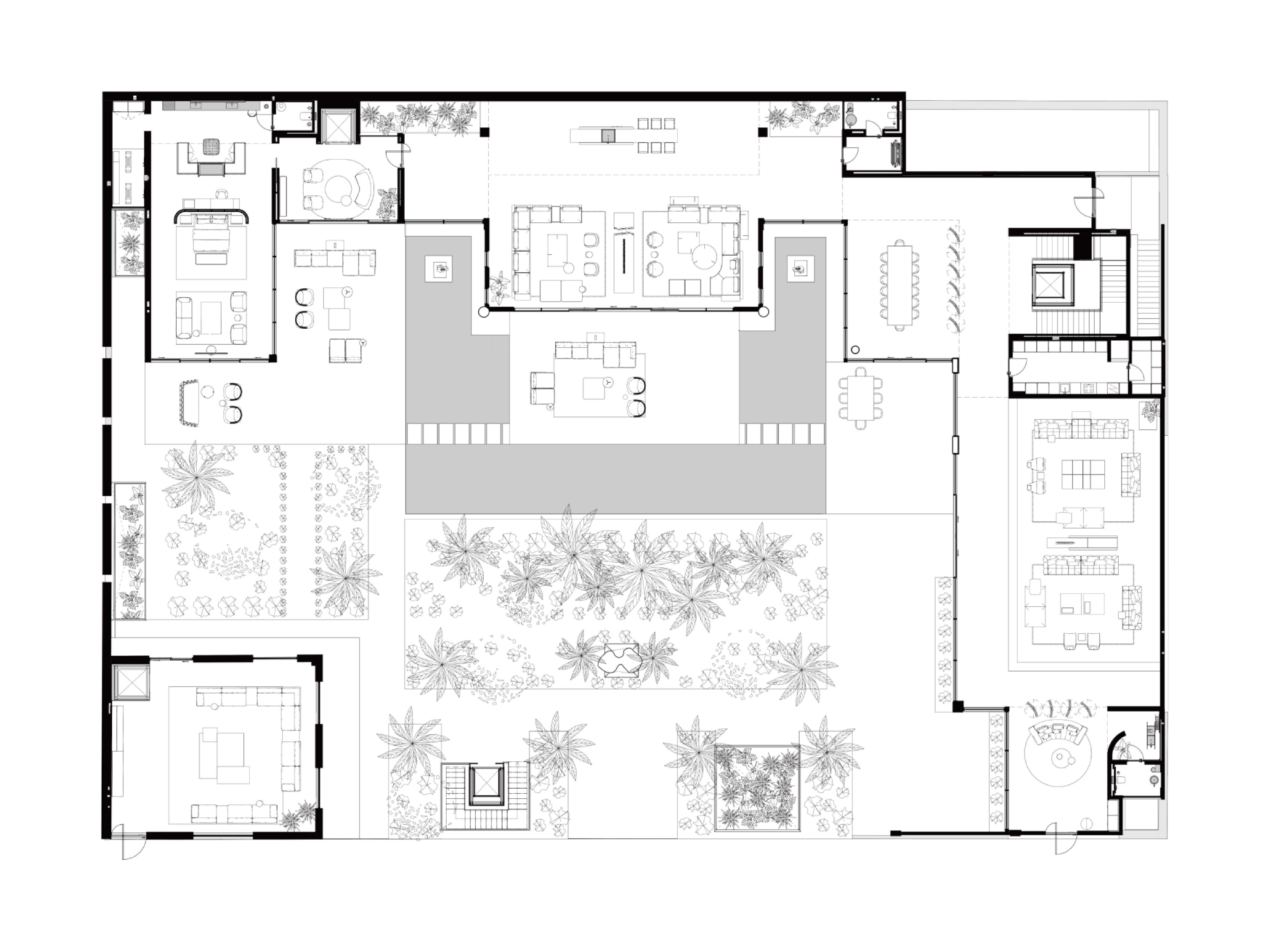








Implementation
The project’s execution focused on sustainability and eco-conscious materials. Large windows and aluminum grill facades optimize natural light and airflow, ensuring a healthy living space. Communal and private areas are designed to enhance residents’ connection with the surrounding landscape. The design integrates naturally with the adjacent paddy field, preserving the environmental integrity of the site while providing modern amenities.
Implementation
The project’s execution focused on sustainability and eco-conscious materials. Large windows and aluminum grill facades optimize natural light and airflow, ensuring a healthy living space. Communal and private areas are designed to enhance residents’ connection with the surrounding landscape. The design integrates naturally with the adjacent paddy field, preserving the environmental integrity of the site while providing modern amenities.
Implementation
The project’s execution focused on sustainability and eco-conscious materials. Large windows and aluminum grill facades optimize natural light and airflow, ensuring a healthy living space. Communal and private areas are designed to enhance residents’ connection with the surrounding landscape. The design integrates naturally with the adjacent paddy field, preserving the environmental integrity of the site while providing modern amenities.
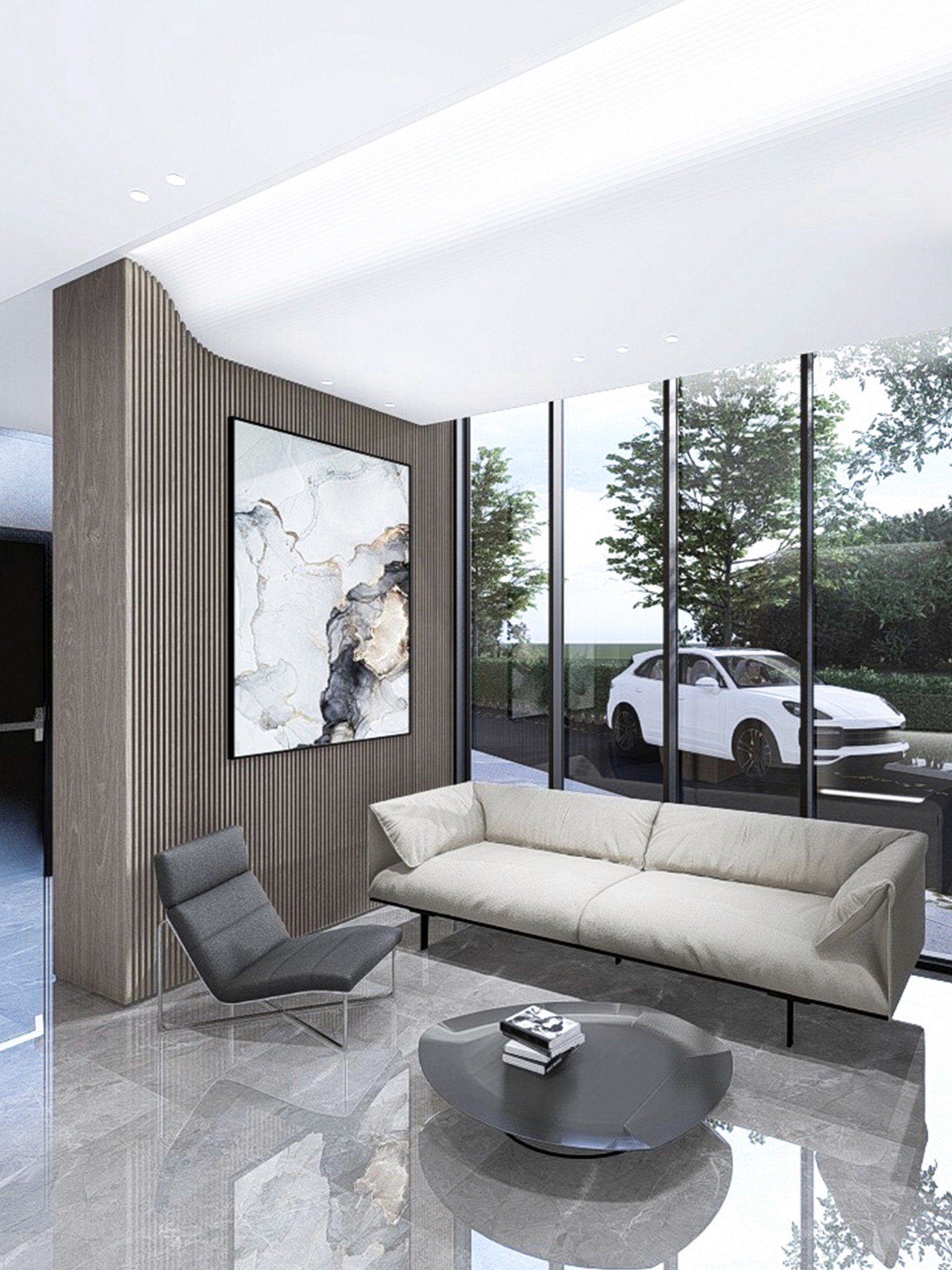



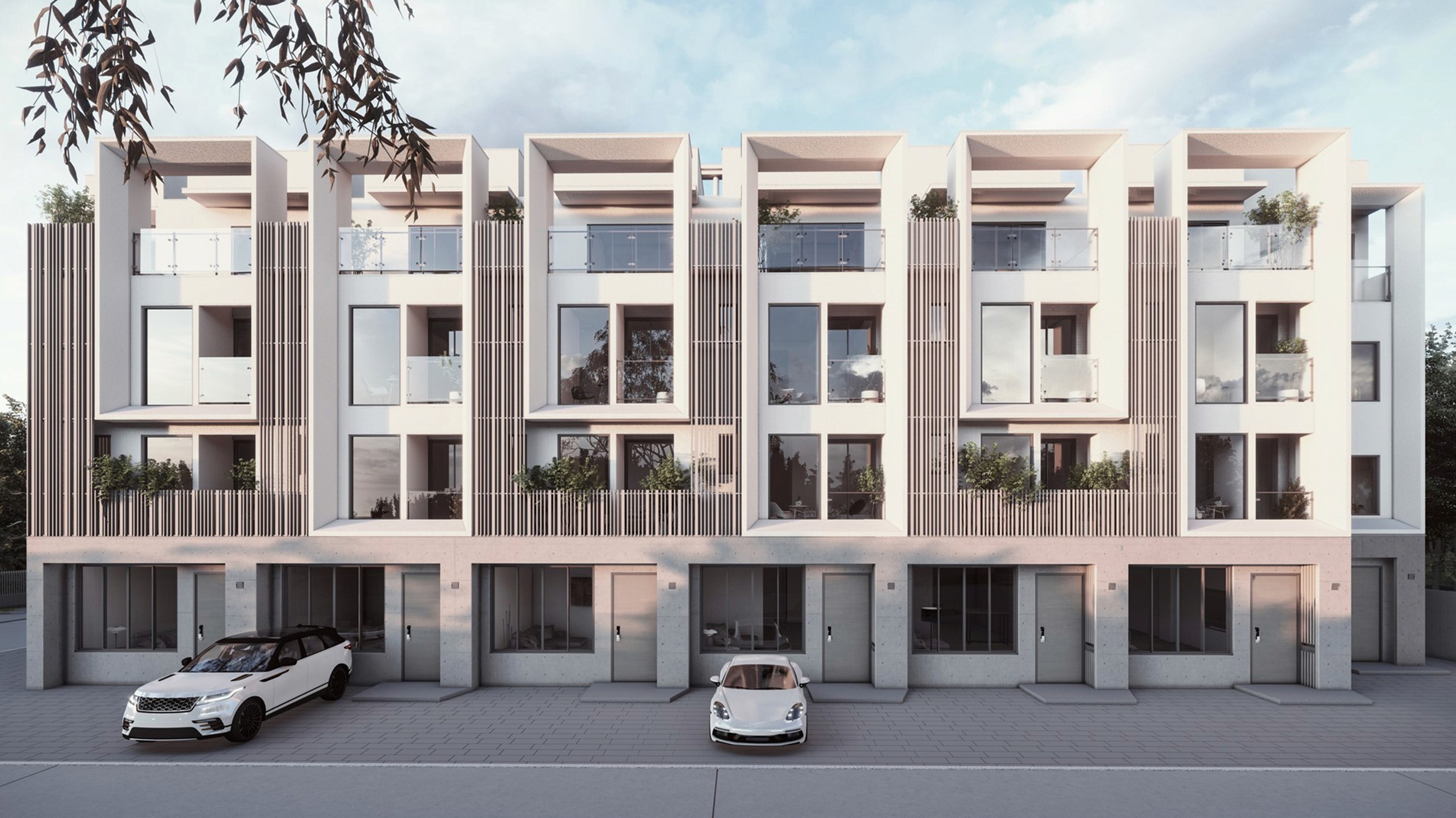


x
x
x